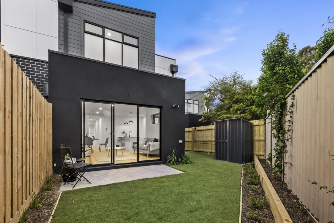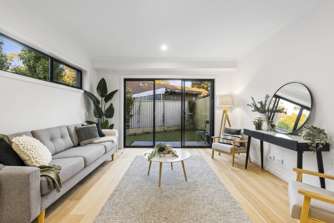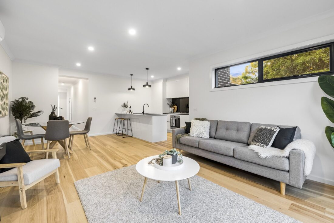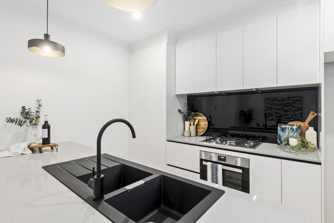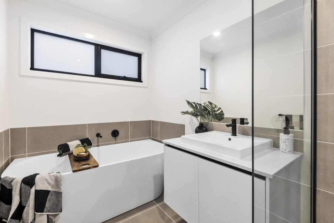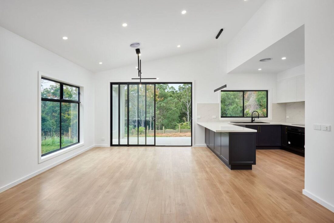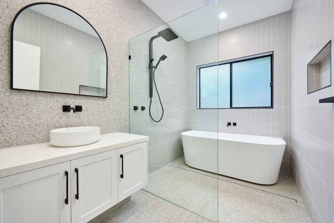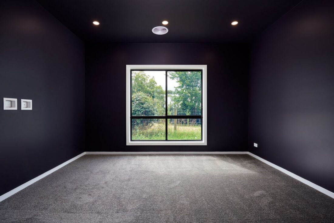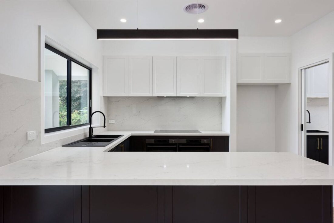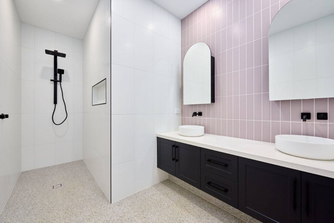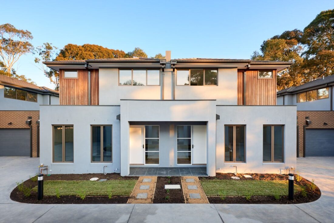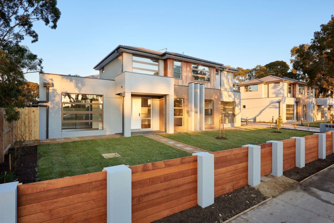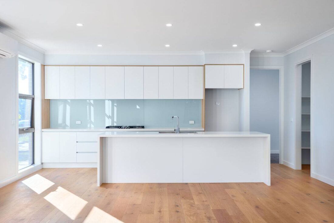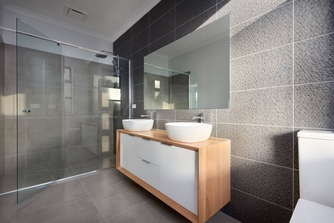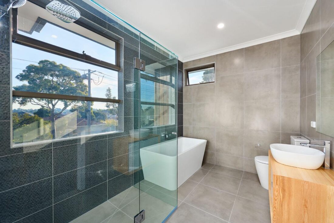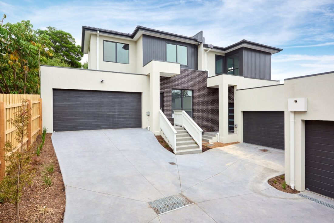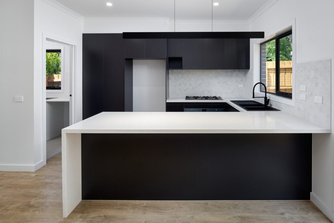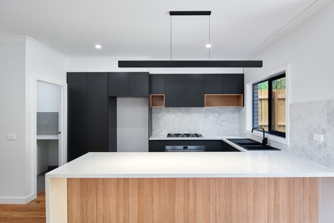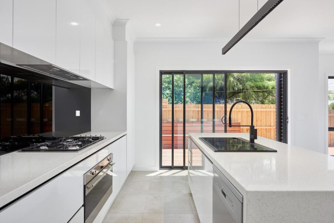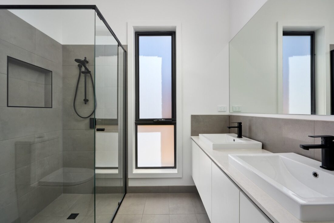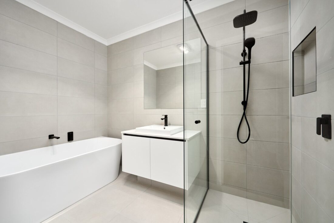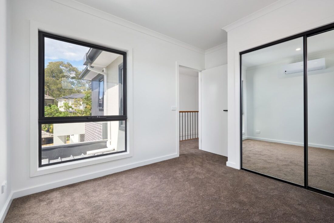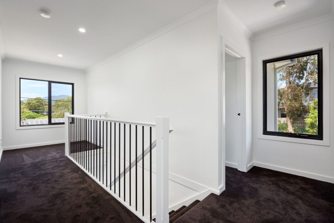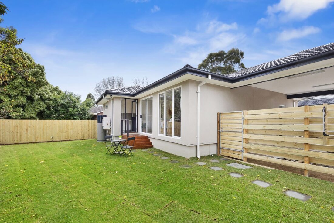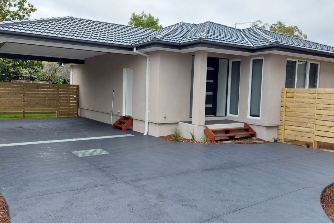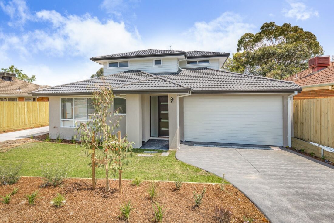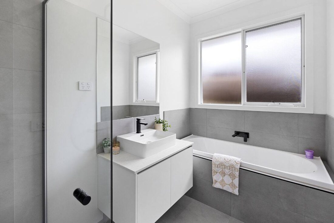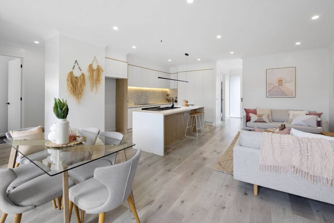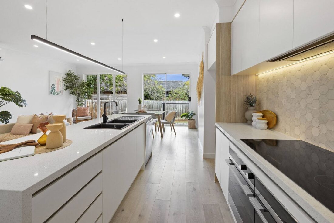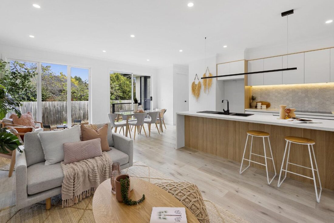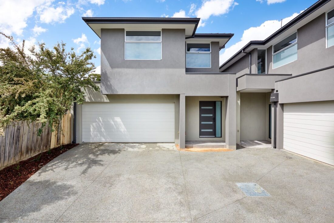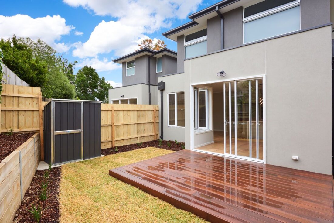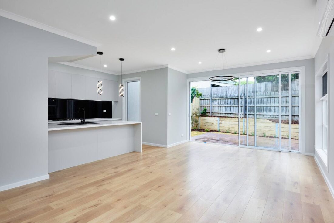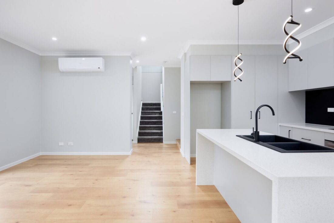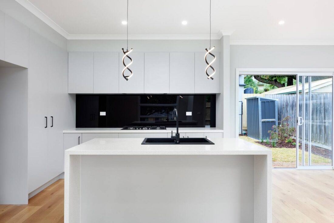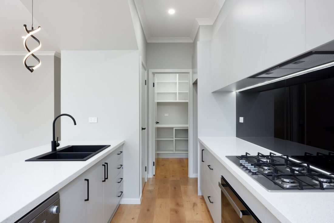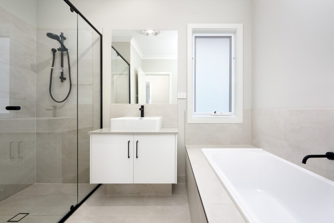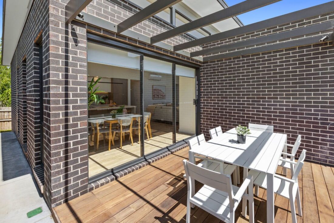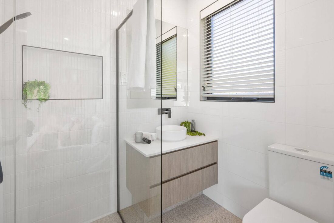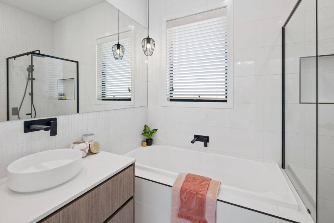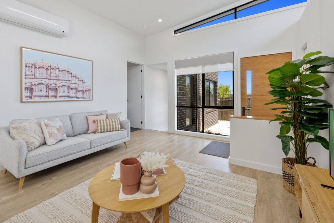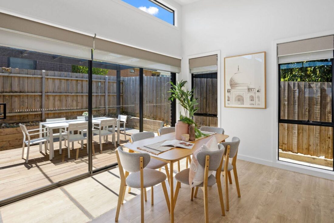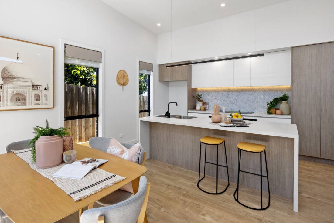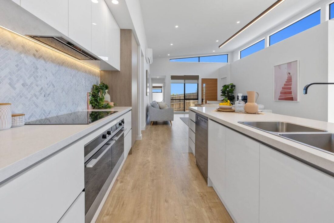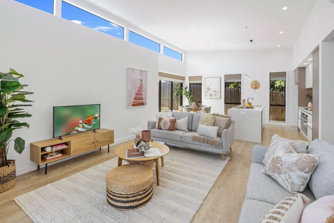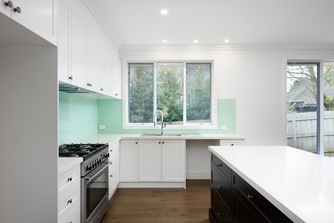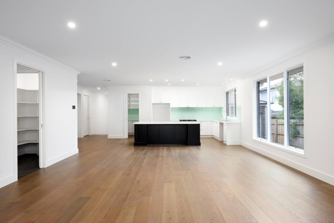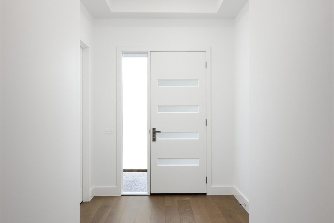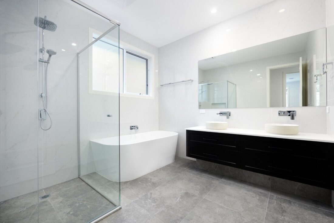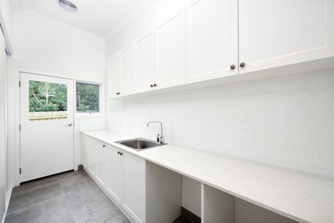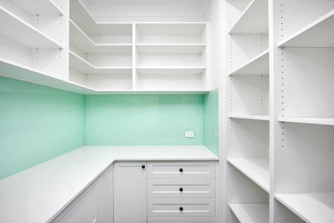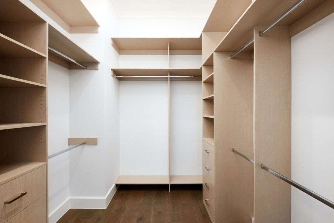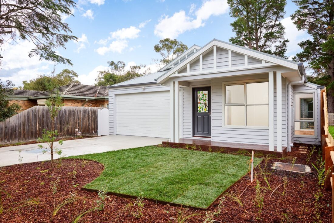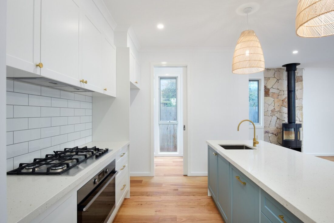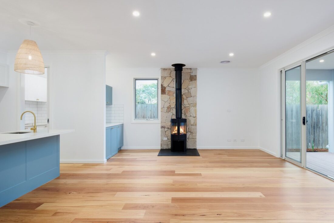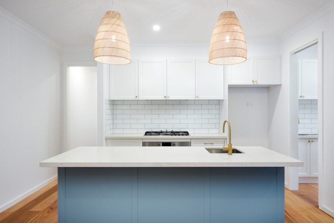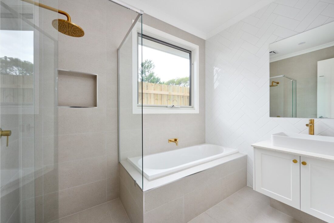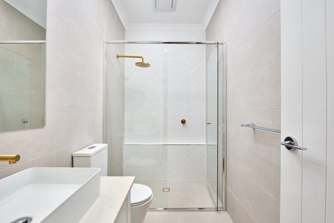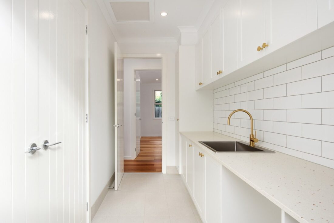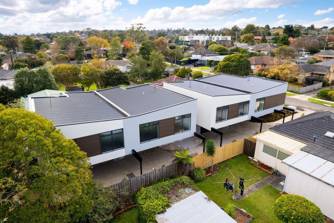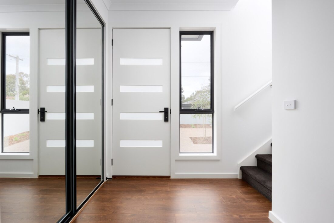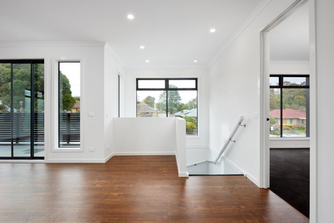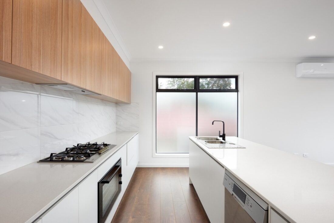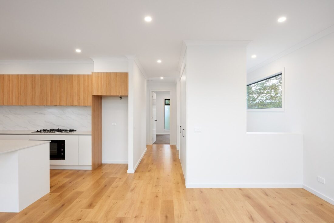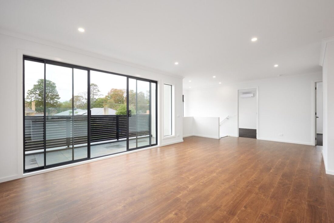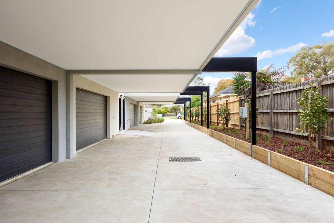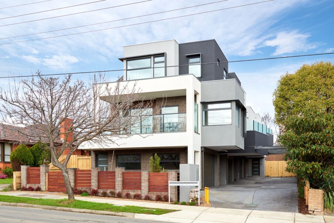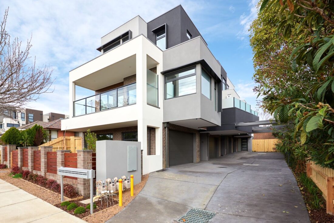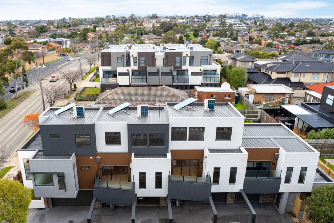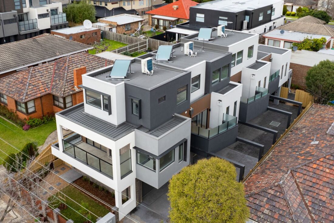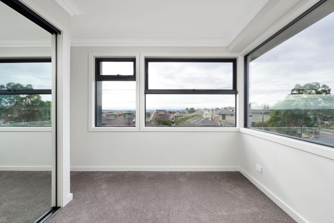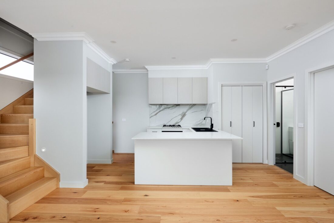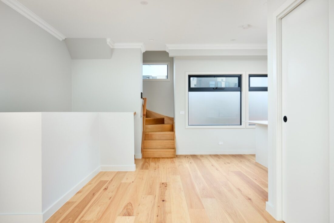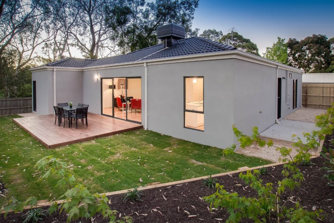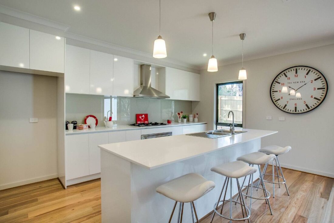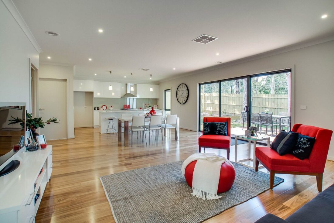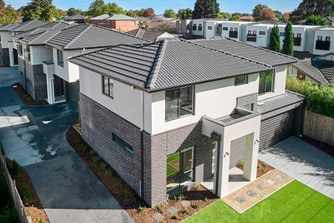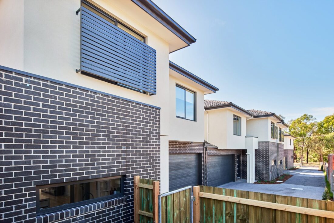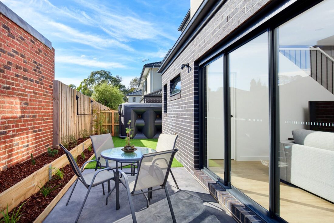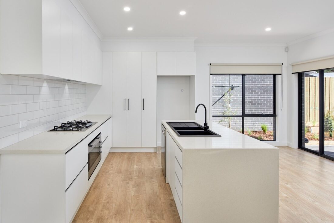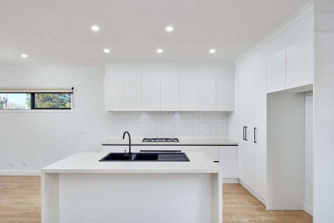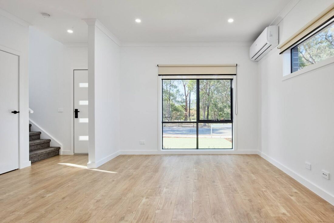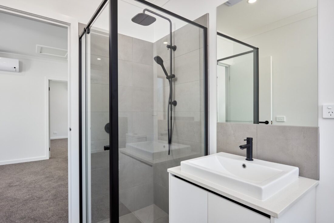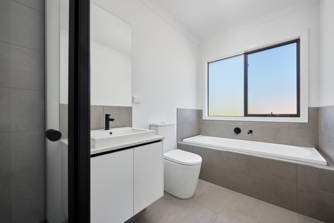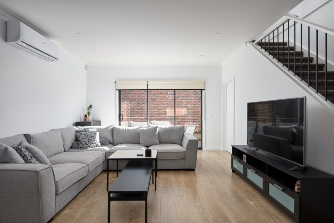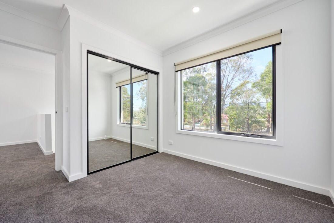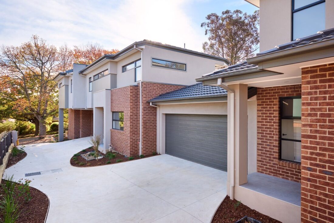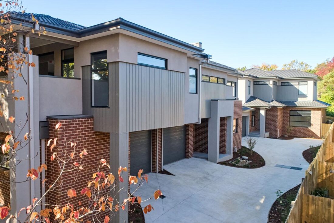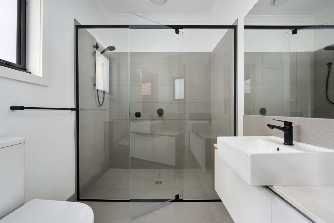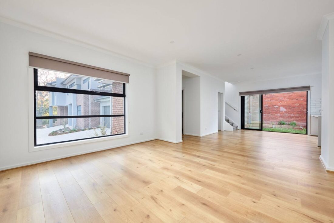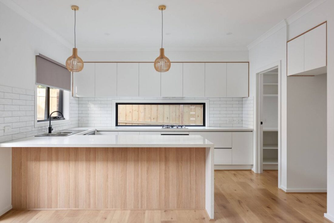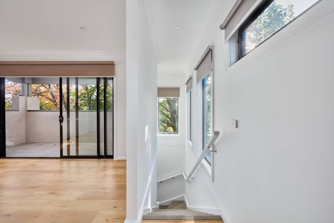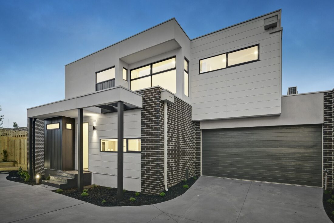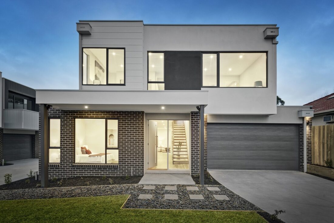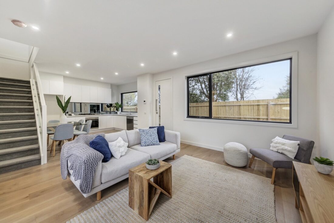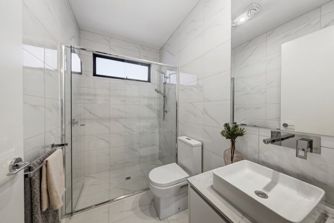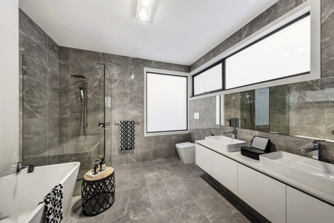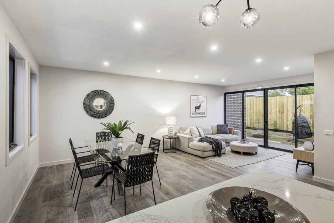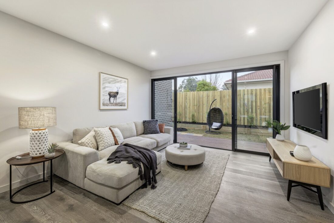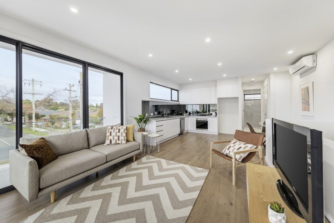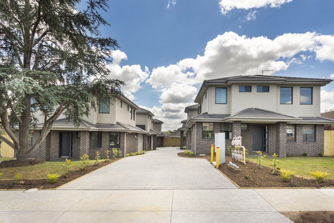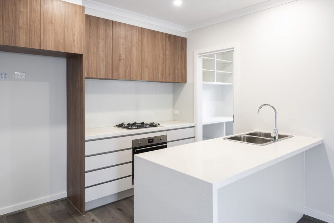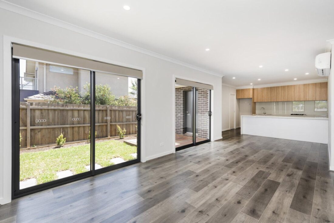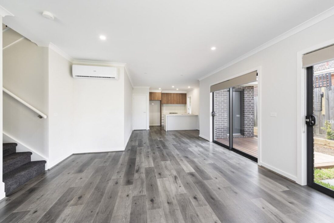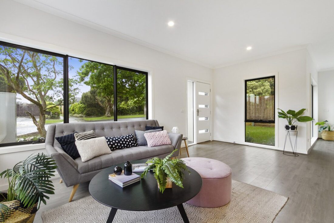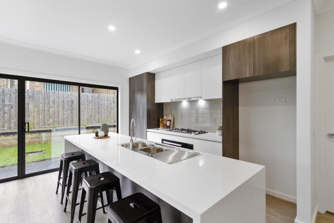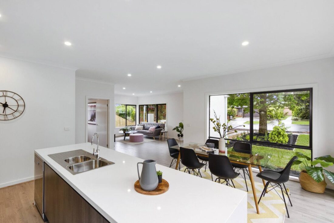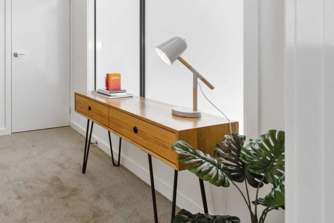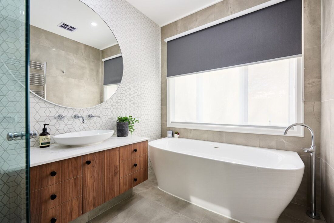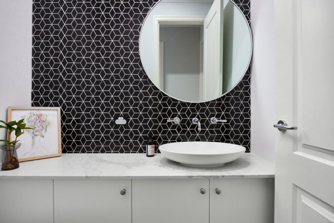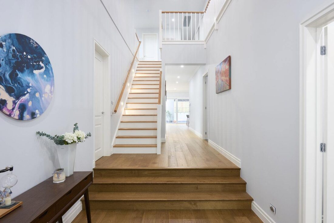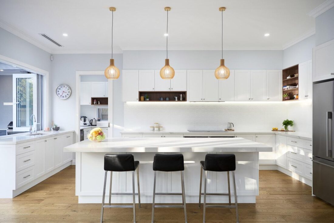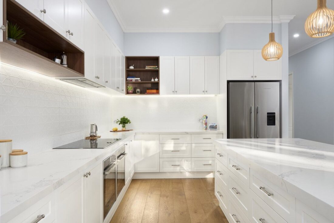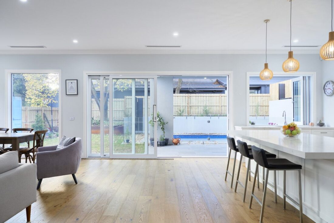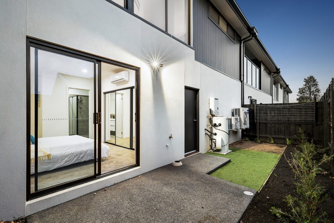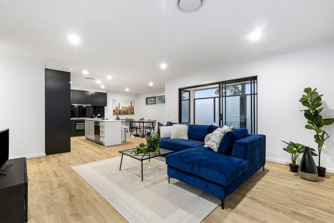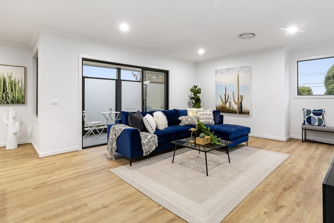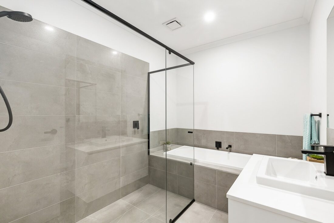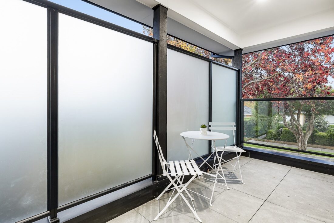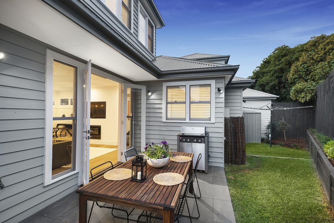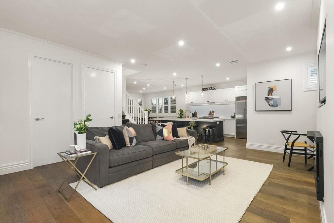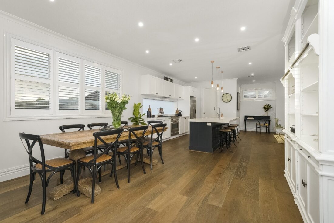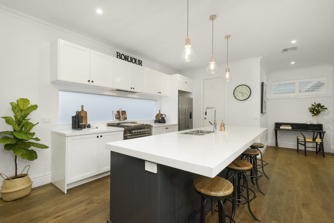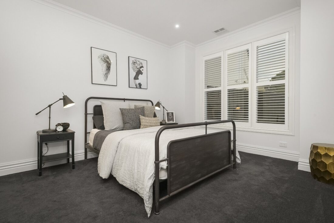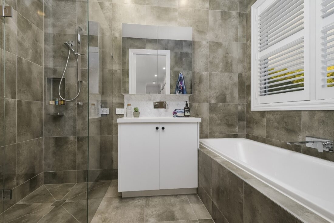Melbourne Knockdown-Rebuild Experts
Entrust Your New Project to Melbourne's Knockdown-Rebuild Specialists
Let Us Manage Your Knockdown-Rebuild Project
A knockdown-rebuild process requires full collaboration between the client, architect/designer, builder and various consultants and specialists.
Each of these experts excels in their respective fields, but it is the builder who understands the project’s overall budget and vision.
With decades of experience and expertise, and as an award-winning knockdown-rebuild specialists, we assume responsibility of, manage and guide you through the entire knockdown- rebuild process for you.
We Guide You Through Every Step of Your Knockdown-Rebuild Journey
IDEA Constructions is completely immersed and committed to your knockdown-rebuild project, ready to support you at any stage of your journey.
When it comes to your preliminary knockdown-rebuild project requirements, we are committed to delivering the following services:
- An accurate cost estimate fully tailored to your project.
- Handling all preliminary tasks such as obtaining permits and approvals.
- Providing a final, fixed-price quote and contract with a comprehensive Bill of Quantities.
- Managing the demolition of your current property and the construction of your new home.
- Exceeding your expectations.
Our Knockdown-Rebuild Portfolio
Why We’re Melbourne’s Trusted Knockdown-Rebuild Experts



We Listen to Your Ideas, Goals and Dreams
We start by listening to your ideas so as to obtain a comprehensive understanding of your goals and your dreams for your knockdown-rebuild project. We ask you all the questions, and we invite the same from you.



We Explore Every Opportunity and Outcome
IDEA Constructions listen to your ideas and then we explore all possible opportunities and outcomes for your knockdown-rebuild project – and then we deliver the best outcome for our clients.
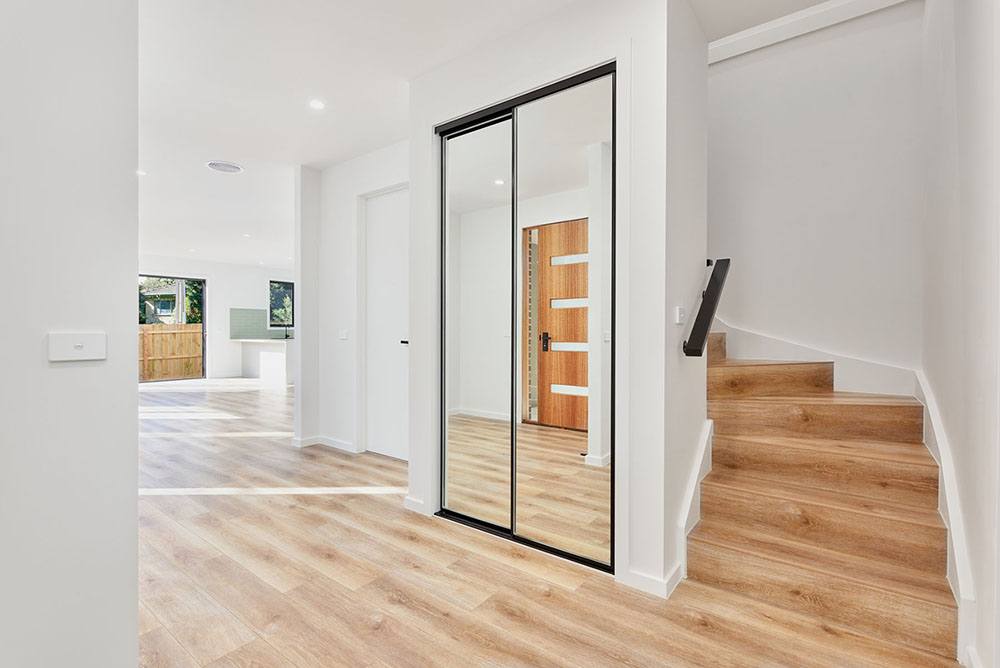


We Take Care of Everything, From a to Z
We take care of town planning, obtaining working drawings, engineering designs, civil designs and everything else from A to Z of your knockdown-rebuild project.



We Deliver Efficient and Effective Solutions
We collaborate with all consultants involved on your behalf so as to consider and discuss various options in order to come up with the most cost-effective and efficient technical solutions for your knockdown-rebuild project.



Our Expertise Enables Us to Mitigate Surprises
With all the many factors that can adversely affect a knockdown-rebuild project, it is our experience and expertise that enables us to mitigate surprises before, while, and after they happen.



We Are Award-Winning Melbourne Builders
IDEA Constructions is your ideal partner in your knockdown-rebuild project. We’ve been recognised as one of Melbourne’s best builders, having won HIA awards in 2020 and 2021 and having being proud finalists in 2022.
Our Client Success Stories
Frequently Asked Questions About Knockdown-Rebuilds
A knockdown-rebuild is the process of demolishing of an existing home or structure and building a new home or townhouses in its place.
A knockdown-rebuild is an ideal alternative when you love your location but you’ve outgrown your existing home.
- A knockdown-rebuild is the solution when renovating is not a viable solution.
- Many families don’t want to uproot themselves, moving their children to new schools, giving up their favourite local haunts, losing connection with their local friends and community – and finding new ways to get to work.
- For those who don’t want to uproot themselves, a knockdown-rebuild is an ideal solution as opposed to moving or embarking on a major renovation.
There are many other factors that make a knockdown-rebuild a desirable option.
- When you need to retain sentimental aspects of your existing home.
- When renovating an existing home is so extensive that it poses too much risk, a drain on time and revenue, and where unanticipated challenges with such things as old wiring or plumbing often cause delays and additional costs.
- When it is cheaper to do a knockdown-rebuild than it is to do an extensive renovation.
- When vacant land in your sought-after area is scarce and where there is little risk of over capitalising on your existing property.
- Let’s face it. New is new. New homes are easier to maintain than older homes, they’re more energy-efficient which saves on heating and cooling bills.
- And new means more sustainable with energy efficient solar panels, windows and insulation.
- New homes also come with the peace of mind in the form of a construction warranty and guarantee of quality.
- Saving on stamp duty fees, or buying/selling costs, can make your money work better for you with a knockdown-rebuild.
A knockdown-rebuild is often more affordable than one may think. Budgeting for a knockdown-rebuild is influenced by two primary factors, the knockdown or demolition cost and the cost of a rebuild.
- The cost of demolishing a home is influenced by factors such as the size of the house, what the house is made from, as well as accessibility for machinery.
- The demolition cost can substantially increase when, for example, there are underground pipes, tree roots or asbestos that need to be removed.
- As with building any new home, the cost of building a new home is influenced by the size of the home, the finishes selected, the access to the property and supply chain issues caused by global economic conditions.
- One also needs to take into account the cost of accommodation as you will need a place to stay during the knockdown-rebuild project.
- The final cost of building can be influenced by many more factors.
- IDEA Constructions can guide you to insure you stay within your budget.
Firstly, discuss your mortgage requirements with your lender, and have a clear understanding on how much you can borrow for your new home.
IDEA Constructions can do as much or as little of what you need:
- All town planning requirements, council approval requirements. IDEA Constructions can help with this.
- Existing trees – obtaining arborist reports and tree root barriers.
- How close you are planning to build on the boundary with a neighbour.
- Obtaining pre-excavation information about any infrastructure networks at your planned project site without needing to contact utility organisations individually.
- Electricity and gas disconnection, meter removal and replacement.
- Storm water discharge.
- Crossover and Council assets.
- Hidden surprises such as septic tanks, pools, pipes, etc.
- Busy roads which may require traffic management during the knockdown-rebuild process.
- Fire authority requirements for homes to be built in bush fire zones (BAL area).
- Meeting and, whenever possible, exceeding energy efficiency requirements.
- You need to consider if there are any easements on your site, and whether there are location and Council or Water authority restrictions.
- If your site is a sloping site, the cost of building is usually higher due to the retaining wall requirements and foundation/subfloor design.
When considering a knockdown-rebuild, it is imperative to evaluate the reasons why your current home no longer meets your requirements. The determination between renovation and knockdown-rebuild is contingent upon several factors, such as:
- Consider why your existing home is failing to meet your needs. If the structure is good and all you need are refurbishments, then a renovation may be the way to go. But remember, the scope of a renovation project often creeps as you go along, as do costs, time and inconvenience. And with a renovation you often end up compromising on some important features.
- If your home is heritage-listed, generally you may renovate back rooms of a heritage property such as the kitchen, bathrooms and laundry, but you must preserve the original style and structure of the front façade. Additional permits may be required from Council’s heritage department or Heritage Victoria. So if your home is heritage-listed, a knockdown-rebuild may not be an option.
A Bill of Quantities (BoQ) is a comprehensive document utilised in construction projects that presents a detailed inventory of all the materials, components, and labour necessary to accomplish the project. It essentially quantifies every aspect of the project, outlining quantities and measurements for items such as bricks, concrete, steel, fixtures, and labour hours.
 (03) 8820 4060
(03) 8820 4060

